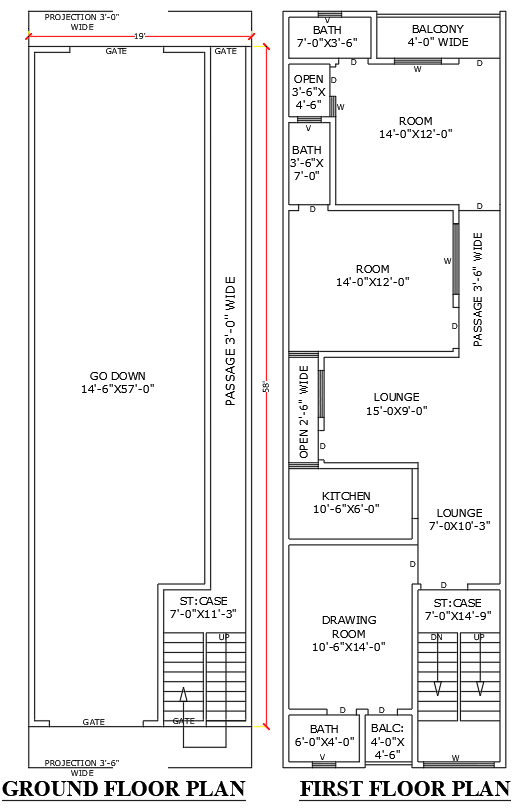19x58m 2BHK house plan DWG with godown floor layout
Description
Explore our meticulously designed 19m x 58m 2BHK house plan complete with a spacious godown. This AutoCAD DWG file includes detailed layouts featuring bedrooms, a modern kitchen, bathrooms, a lounge, open-to-sky space, and balconies for ample ventilation. The plan also incorporates stair and passage details, ensuring functional flow throughout the structure. Ideal for homeowners looking to combine residential and storage needs, this layout provides both comfort and practicality. Download now to access a high-quality, professional architectural plan that seamlessly blends living and storage spaces.

Uploaded by:
Eiz
Luna

